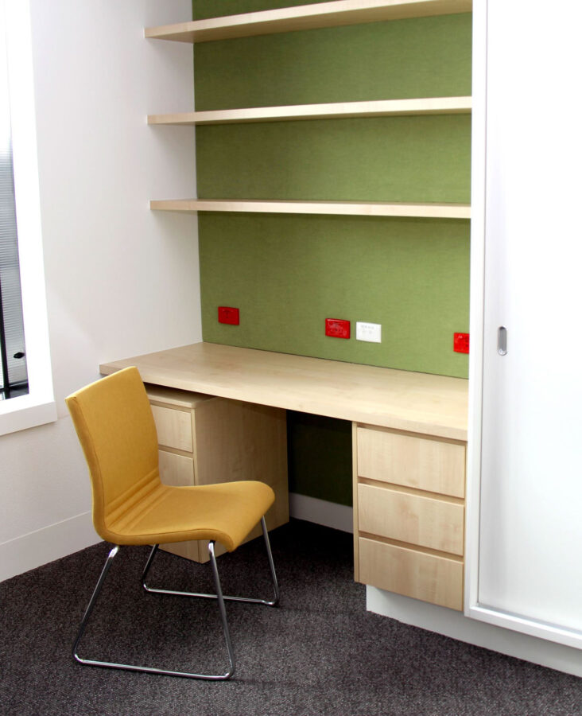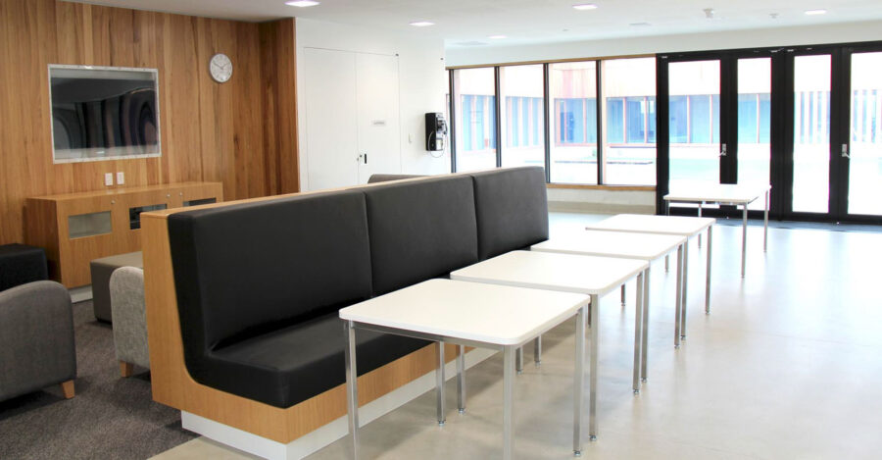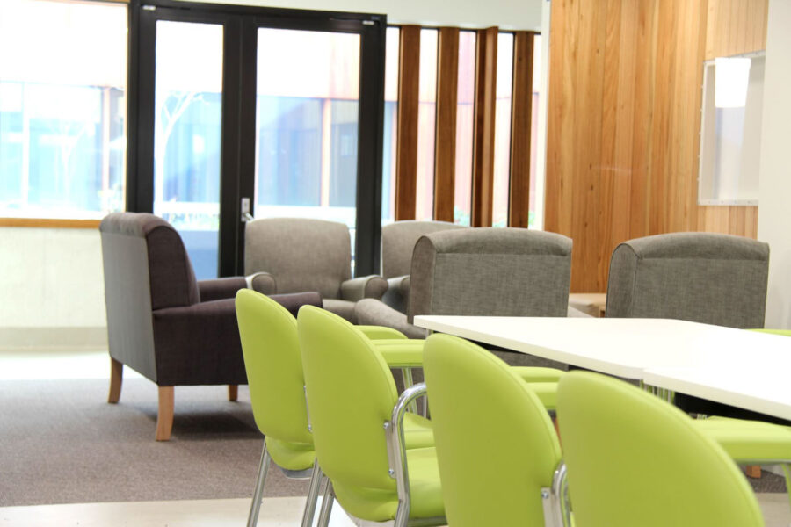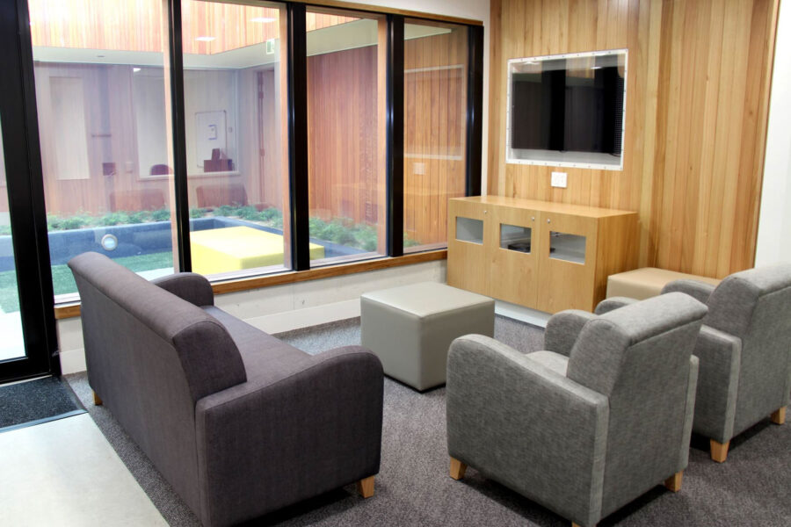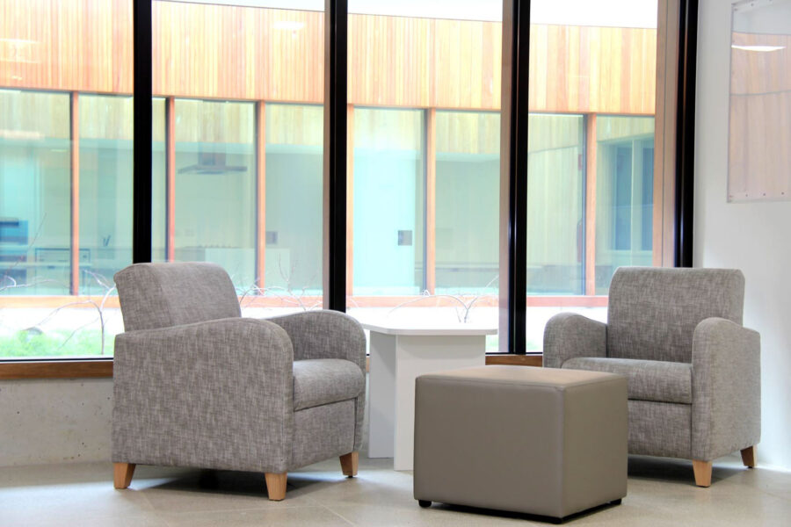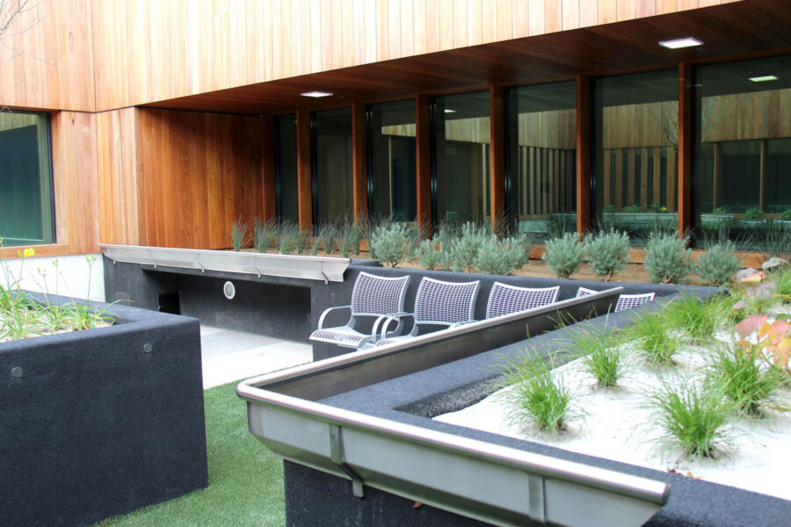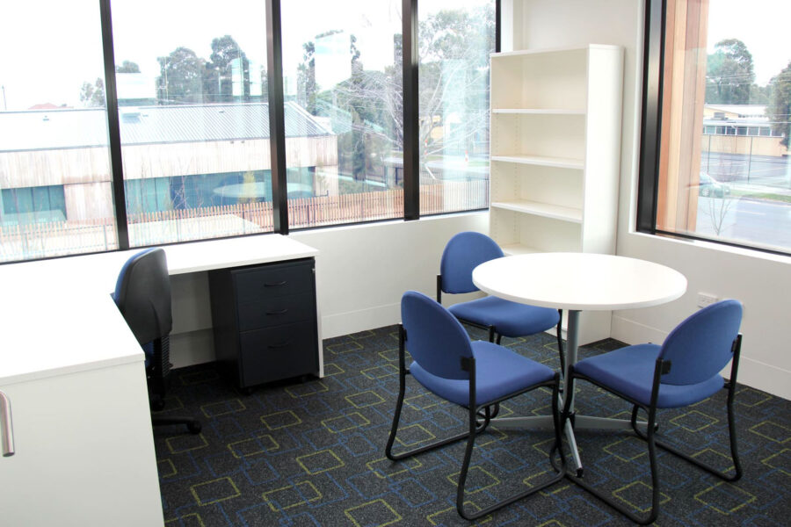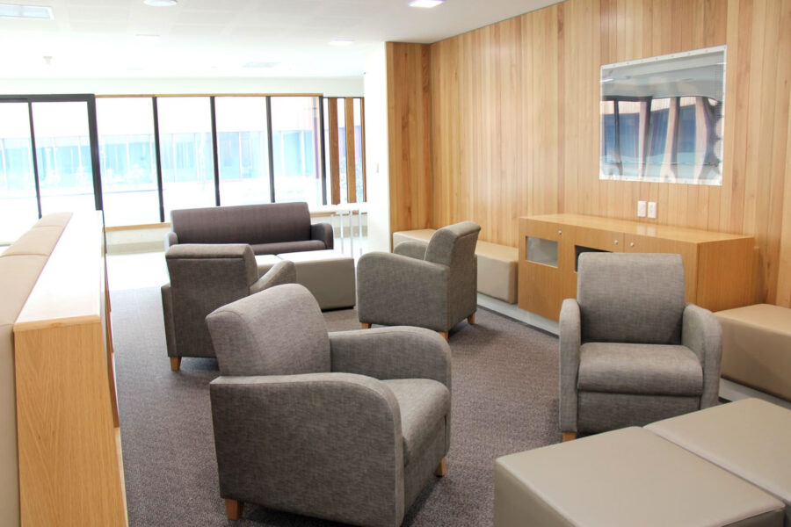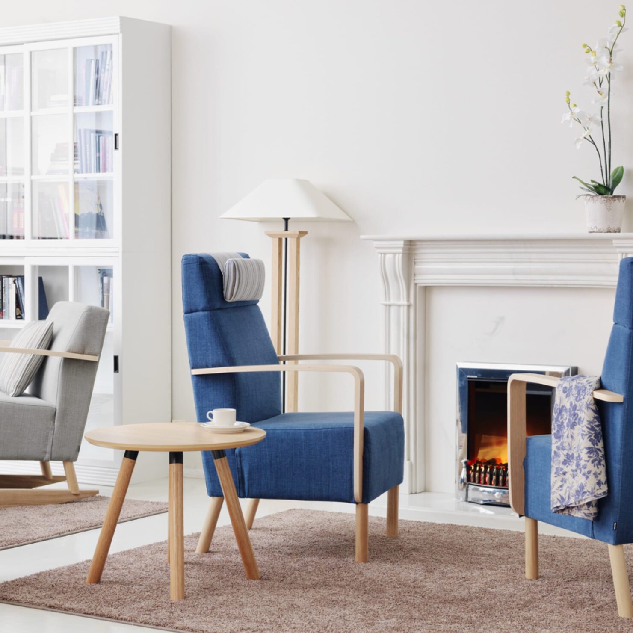Dandenong Mental Health Center – Stage 2
Continuing our relationship with Monash Health and our involvement in the new $69m mental health facility attached to the Dandenong Hospital, HFA recently completed furnishing Stage 2 of this significant project. Designed by Bates Smart, in association with Irwin Alsop Architects, the facility provides state-of-the-art care for clients while addressing sustainability requirements through the use of warm, natural materials and various water and energy conserving practices. We worked closely with Monash Health to deliver and install more than 600 pieces of furniture over a staged program totalling six days. Included in this were 80+ Trilogy workstations and desks, Position 600 task chairs, Portsea chairs and lounges, height adjustable dining tables (to allow for wheelchairs), Venicci sled base chairs, various ottomans and special seclusion mattresses. HFA was on-site to fully coordinate the entire installation and placement process working with both the client and our installation team to make sure the process was seamless.
Location: Dandenong, VIC
Designer: Monash Capital Planning
Client: Monash Health
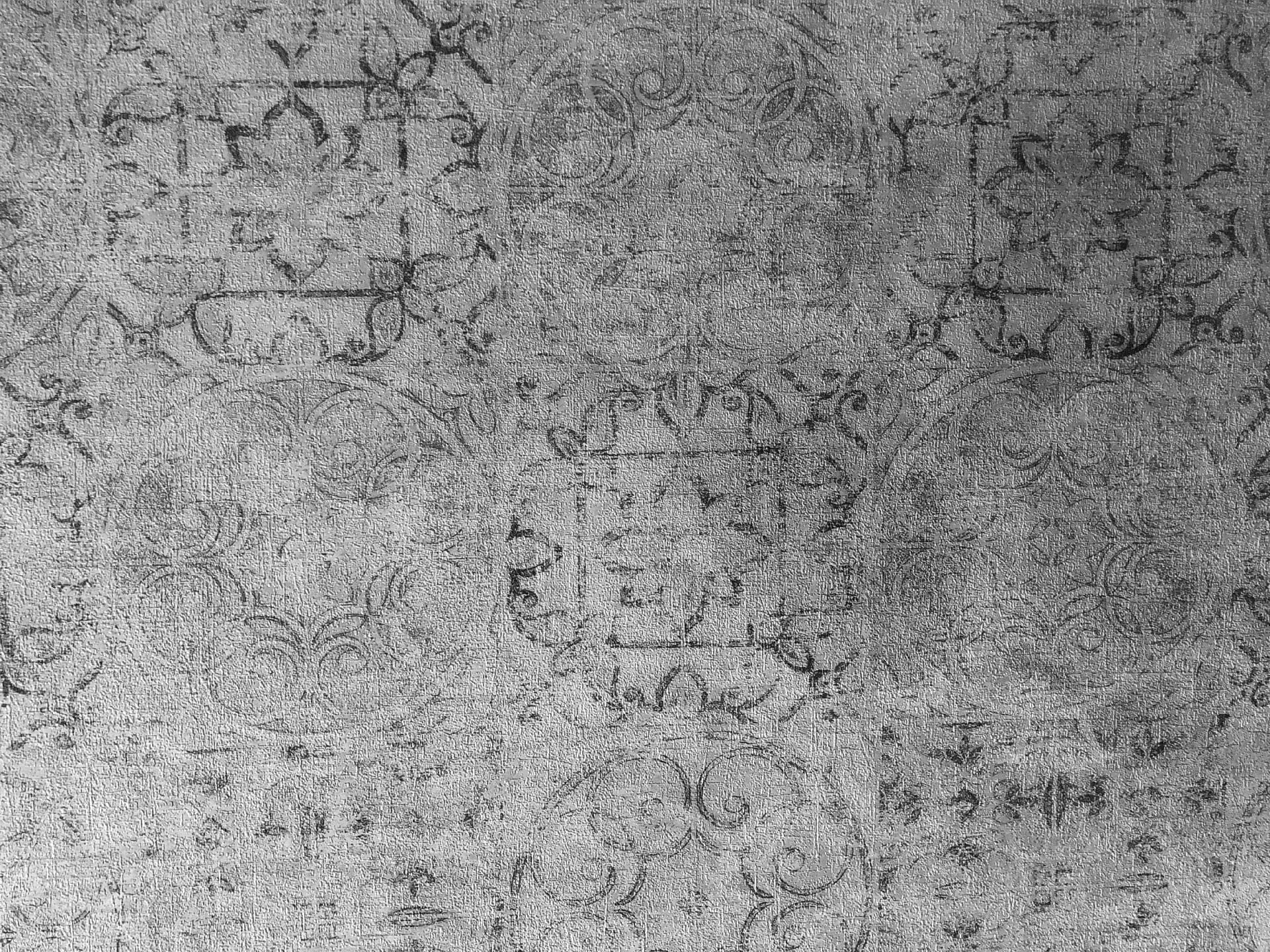
View more projects like this
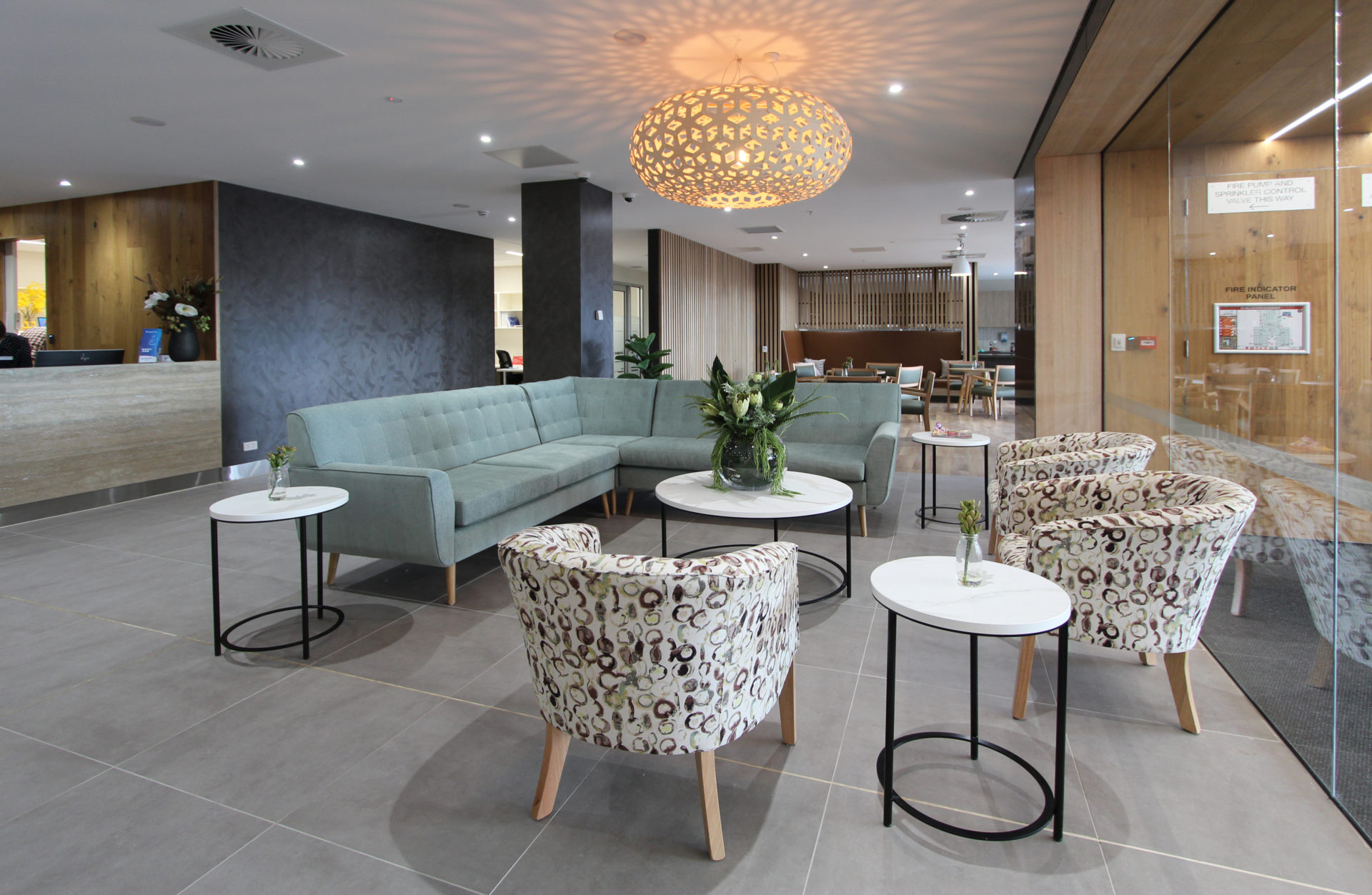
BlueCross Box Hill is a brand new residence spanning over three levels and combines modern aged care with contemporary living. The design was done in consultation with a Feng Shui specialist to ensure harmonious spaces and an environment that supports optimal health and wellbeing. Working well within the nominated program HFA offered a complete fit-out […]
BlueCross Box Hill is a brand new residence spanning over three levels and combines modern aged care with contemporary living. The design was done in consultation with a Feng Shui specialist to ensure harmonious spaces and an environment that supports optimal health and wellbeing. Working well within the nominated program HFA offered a complete fit-out […]
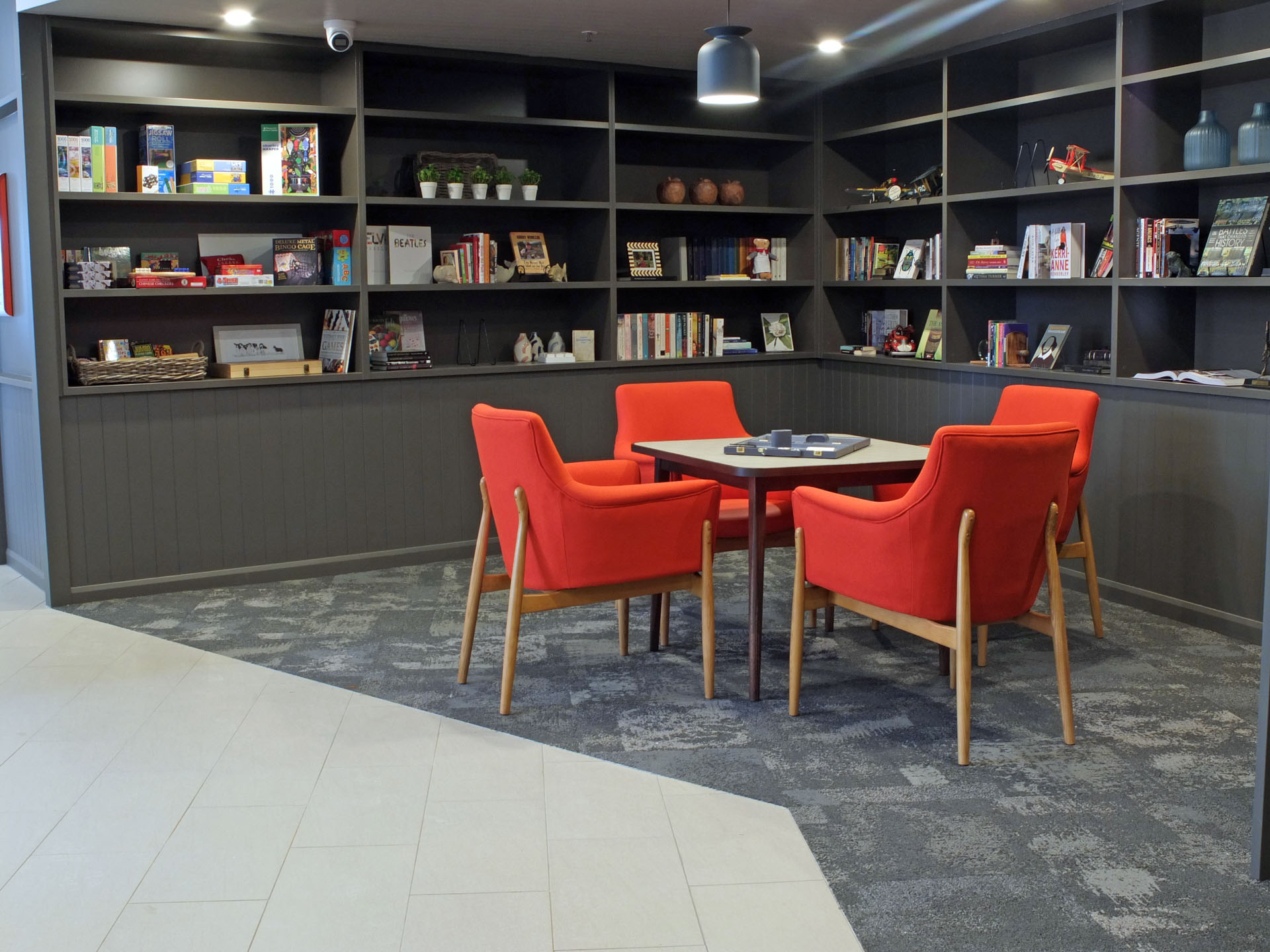
HFA worked with B2 Property Solutions and Bolton Clarke to help bring their visions to life. This new facility is spread over 5 impressive floors with many small sitting areas, lounge areas and communal dining rooms. The standard bedrooms feature personal dining settings, and the premium rooms access private outside balconies. Working with B2 Property […]
HFA worked with B2 Property Solutions and Bolton Clarke to help bring their visions to life. This new facility is spread over 5 impressive floors with many small sitting areas, lounge areas and communal dining rooms. The standard bedrooms feature personal dining settings, and the premium rooms access private outside balconies. Working with B2 Property […]
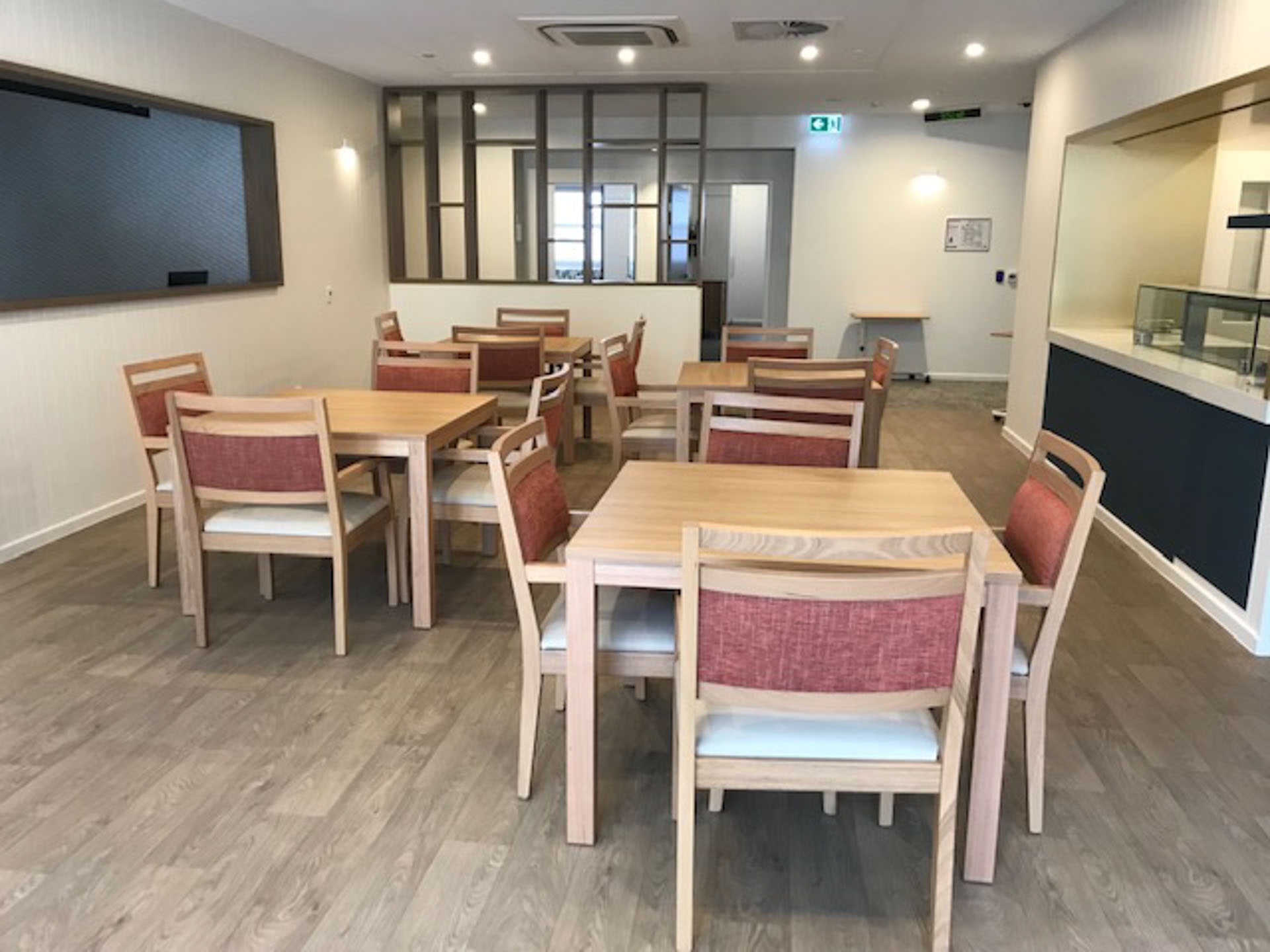
We were lucky enough to work with Meli Studio on Estia’s new development in Maroochydore. A stunning 2 story home offering a tranquil and peaceful environment. Amenities include a cafe, hairdressers, gardens and comfortable dining and living areas. We furnished the dining areas and bedrooms as well as providing furniture for the back of house […]
We were lucky enough to work with Meli Studio on Estia’s new development in Maroochydore. A stunning 2 story home offering a tranquil and peaceful environment. Amenities include a cafe, hairdressers, gardens and comfortable dining and living areas. We furnished the dining areas and bedrooms as well as providing furniture for the back of house […]
